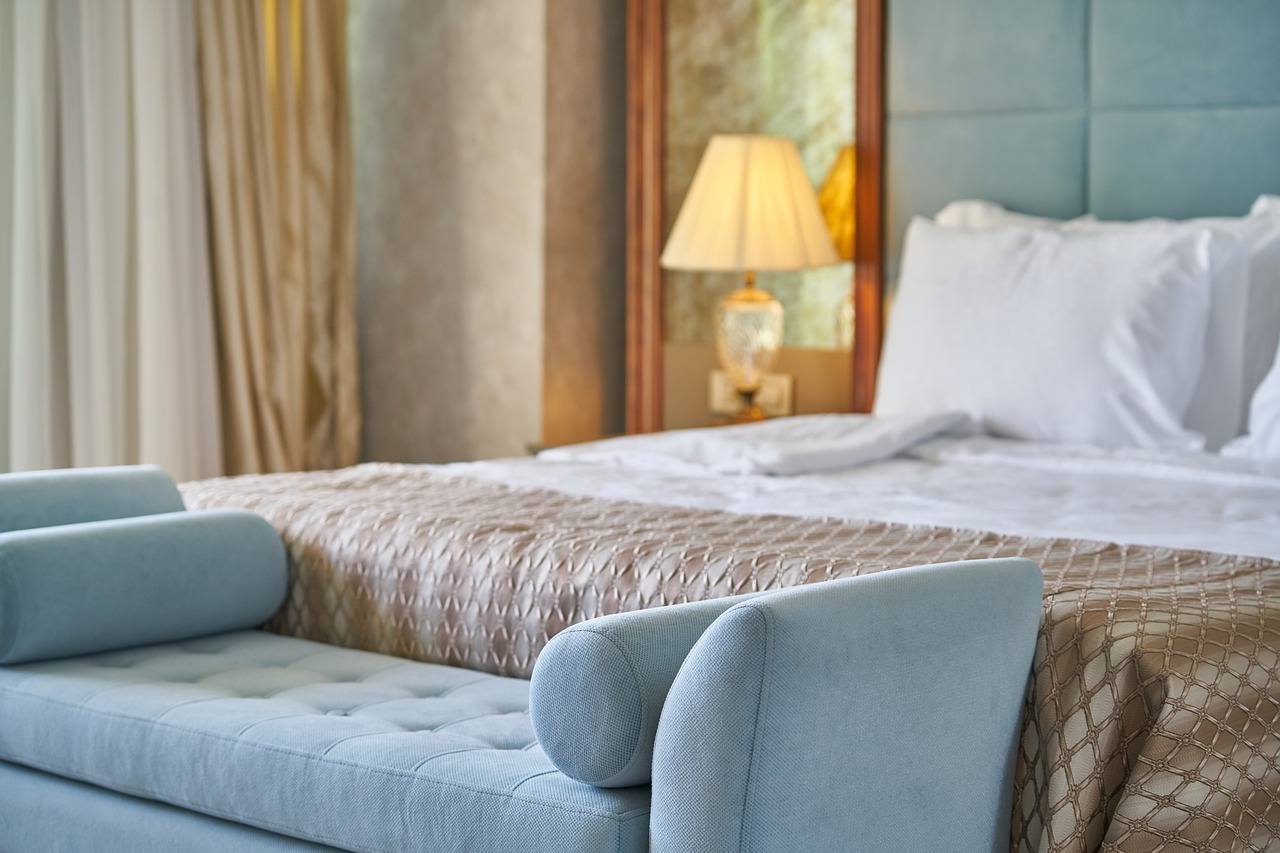鸟巢国家体育场的所有者及管理公司—北京鸟巢文化创意交流有限责任公司选择睿琪马克建筑设计咨询有限公司(RMA)参与对鸟巢国家体育场室内空间的设计,将其改造成推广体育、文化与艺术,举办国际、国内各项活动的空间。整体项目位于体育场北部,总建筑面积15000平米。RMA负责3层、4层共计2000平米空间的设计,用作米其林星级意大利餐厅及体育文化休闲俱乐部。这两个区域主要以意大利文化与设计为主题,因此RMA决定从意大利唯理主义获取设计灵感,通过形式、颜色、材料予以表达,表现唯理主义建筑设计的简约、完美风格。为使设计构思达到完满的展现,业主同意采用意大利品牌的装修材料和软装家具。本项目采用了ATLAS Concorde瓷砖,Targetti灯具,碧莎马赛克和Teuco洁具。
The Beijing Bird Nest Cultural Creativity Communication Co., Ltd - Beijing’s National Stadium Company who is the owner and manager of Bird Nest - chose RM Architects to develop an interior design project focused to promote sport, culture and art and to host local and international events. The project occupies the north section of the stadium for a total of 15,000 sqm divided in 4 levels. RM Architects was in charge of 2,000 sqm on the third and fourth floor dedicated to an Italian Michelin Starred Restaurant and Exhibition Lounge. The theme of the two areas are mainly dedicated to Italian culture and design so RM Architects decided to find inspiration for the design from the Italian Rationalism expressing it through forms, colors and materials evoking the simplicity and perfection of the Rationalism Architecture. To complete the design idea, the Beijing’s National Stadium Company agreed to involve Italian manufacturers for the decoration materials and soft decoration furniture. The project is therefore completed with ATLAS Concorde Tiles, Targetti lights, Bisazza mosaics and Teuco sanitary ware.
位于3层的意大利餐厅依据米其林星级餐厅体验而设计。餐厅的东侧设置了酒吧休息区,供宾客在进入桌位区用餐前坐在舒适的沙发上小酌一杯。餐桌通过线性手法进行布局,保证了朝向体育场内的视线。用餐区的几何布局与曲线走向的边墙相得益彰,墙面用铁刀木与大马士革、白色金纹理碧莎马赛克装饰。用餐区由开敞区与6间雅间组成。雅间之间的隔墙采用了吊轨格栅设计,可进行灵活隔分。
The Italian restaurant is designed considering the needs of a Michelin starred restaurant experience. On the east side of the project area, a lounge bar welcomes the clients who can wait to be served having a drink sit on comfortable sofas. The tables follow a linear approach to allow them all to face directly into the stadium. This main direction and geometrical distribution from one side to the other is respecting a curved wall designed in Wenge wood alternated by prestigious Damasco white gold Bisazza ornamental mosaics. The table section is divided in two: open space and 6 private rooms. All the division walls between the private rooms are engineered to be folded so as to allow a few rooms to be merged.
位于4层的体育文化休闲俱乐部的设计延续了唯理主义与审美哲学的概念,由一系列功能房间及开放式休闲体验区组成。其中2间多功能室位于走廊边缘,3,分别为酒吧、雪茄品鉴室及书房。
The fourth floor of the sports culture & leisure club's design continues the concept of rationalism and aesthetics. The functional special space is not linear but organized by a serious of functional rooms interspersed by open lounge spaces. There are two multifunctional rooms (one small and one big) at the edges of the paths, and three in the center, respectively a bar, a cigar room and a library.



